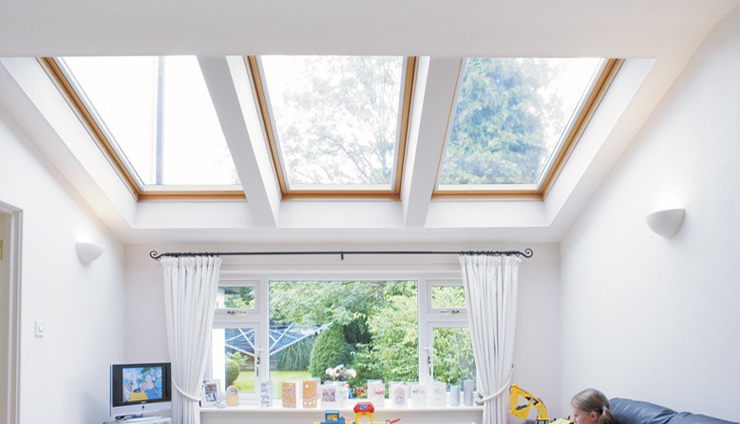How Much Does It Cost To Install Velux/Roof Windows?

Cost to Install Velux/Roof Windows
I’m sure the company do not mind in the slightest, but the name “Velux” is a roof window brand name. A “Velux” is not a generic term for every kind of roof window that can be fitted. That name is er… roof window!
| job | Description | labour |
| 1 | Fitting a mid-size roof window, in a traditional (non trussed) slate / tiled roof with easy access in the loft and no other internal work. This will take 2 men 1.5 days including their “extras”. | £435 |
| Materials for the above including scaffolding and the inspectors fee. | £1075 |
“Labour” at £175 a day (tradesman) £100 (labourer), includes incidental fixings etc. and tipping. “Materials” if mentioned, are larger things (a boiler) and stuff only you can choose (tiles etc). Also VAT must be added all round.
Fitting a Velux Roof Window
Roof windows, when fitted retrospectively, are usually put into lofts. This is so that this wonderful space, can be used not just to keep the cat box and the Christmas decorations in, but as a sort of regular room.
Good idea, BUT if you are just getting a bloke in to fit the window and then doing the rest yourself, beware. Existing loft flooring timbers were not designed for your teenager and all his mates to use as a doss house. They are also your bedroom ceilings and if abused, they will at best crack and at worst fill your bed with plaster, soot and cosy wrap insulation. If the latter catastrophe occurs, it will be closely followed by said offspring looking startled and trying to blow out his cigarette as he descends!
Get the job done properly. That will require a sturdy floor, a decent ladder/stair, correct insulation, ceilings either plastered or otherwise, electrics installed to the correct specification and of course, the roof window itself.
Building Inspector Involvement
This will all require the services of the local building inspector to pass the work when it’s finished. You will legally need their involvement anyway if a new opening is being created for the window. There are unfortunately, other potential problems involved such as fire escape routes etc.
If you want the window fitted into a “trussed” roof (as opposed to a traditional one), then its very likely the inspector will require to see structural drawings and calculations from a structural engineer stating how the relevant trusses should be cut and braced. A trussed roof is made in sections in a factory and craned into position on site, not built from scratch. However, if you have a roof window in a trussed roof space, there won’t be a lot of room to enjoy it anyway, as the loft space is usually crammed with timber.
We’ll leave the decision to you but legally you need the job supervised.
Questions to ask the builder during his quotation visit.
Will the work be undertaken with the involvement of the Building Inspector?
For your information, here is an outline of some of the Building Regulation requirements:
He has to take off the relevant area of roof tiles and make a rectangular opening to take the window. He will then have remove a section from any rafter encroaching the opening. In builder-speak these are called the trimmed timbers. At this point, the ends of this trimmed rafter will be floating in space. He will stabilise them by fitting two horizontal timbers, one at the top and one at the bottom to create the opening. These trimmers as they are called, will then support the two ends of the rafter from which he removed the section.
The two ends of each of these trimmers will then be secured to each of the two adjacent rafters, which to this point have taken no part in the proceedings. These will now be expected to take the extra roof weight, which was previously supported by the cut rafter. These are called the trimming timbers.
Trimmed, trimmer, trimming. Simple ain’t it?
Bracing Timbers
Here’s the important bit now: Both these trimming rafters have to be braced to allow them to take the extra weight and not sag during the next 100 years. This is done by doubling them up. A new matching length of timber rafter has to be fixed to each of them from top to bottom. It will join the ridge board to either the wall plate or the purlin (if relevant).
A purlin is a larger section timber 6”or 9”x 3” (150mm or 230mm x 75mm) which is set at right angles to the rafters and underneath them. It’s job is to both support and align the rafters, (pull in).
Will he be leaving the 50 or so tiles / slates he will have to remove, behind your shed, to use as spares when the next gales hit.
(He’ll hate you for this one!)
Will he be organising the inspectors visit?
Perhaps you can’t because you’ll be at work.
Will he include the inspector’s fee in his quote?
Will he quote for any internal work as well?
Remember the bedroom ceiling scenario?
FAQs 'traffic light' guide
-
What's easy about this job…
Open or CloseGreat instructions to follow if you don't know how.
-
What's tricky about this job…
Open or CloseDouble-trimming the rafters.
www.buildingsheriff.com
Copyright The Building Sheriff Ltd 2017