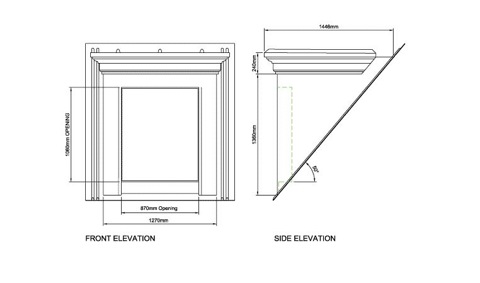How Much Does It Cost To Build a Dormer Window?

Cost to Build a Dormer Window
| job | Description | labour |
| 1 | To fit a small, felted flat roofed dormer, in the middle of a roof pitch, with slated / tiled cheeks and an off the shelf PVCu window, plastered and finished inside. 2 men 8 days.
| £2200 |
| Plus materials, scaffolding, professional fees etc for the above | £1350 | |
| 2 | Same as job 1 but with a pitched roof, add……… | £650 |
“Labour” at £175 a day (tradesman) £100 (labourer), includes incidental fixings etc. and tipping charges. “Materials” if mentioned, are larger things (a boiler) and stuff only you can choose (tiles etc). Also VAT must be added all round.
Information Sheet on Building a Dormer Window
For the sake of this article, we will assume that you had your loft space converted some time ago and that you now want to improve it by introducing some light. You could simply install a skylight window which fit flush with the roof, but you prefer to see out of the window and benefit from the space and headroom a dormer would create.
Technically speaking, the structural element we are looking at is called a dormer and it protrudes from the existing roof surface. A dormer window is the space where the glass is fitted into the dormer opening.
Regulations
You may be able to install a dormer window under local authority permitted development planning regulations. This might apply to areas of dense population where a precedent has been set. In some other setting you will need to apply for planning permission. This would be the case in National Parks, Conservations Areas or similar, where a dormer window might be considered as inappropriate within the local setting.
Whether you need planning permission or not, the project will need to be overseen by a Building Inspector and it is possible that the officer may ask you to engage a structural engineer.
Of course, these professional fees will contribute to the overall cost of your dormer window and this could well be in excess of £700.
Design
There are many recognised designs for dormers. Some are more fancy (and expensive) than others and your decision will be influenced by several factors. These include:
The main types of dormer roof are
The Gable and Hip roof will usually be covered in the same type of tile as the main roof of the house. Your builder may even be able to re-use the tiles he removed from your roof when he created the opening for the dormer.
The flat and pent roofs can be covered in waterproof felt, or if they are small, you may even wish to consider lead, which could then stay there indefinitely.
Windows
UPVC (ultra polyvinyl chloride) windows make a lot of sense financially, as they won’t need re-painting every few years. It’s not the painting as such that’s the problem, but the necessary scaffolding, which is expensive.
What to ask your builder
This job has the potential for lots of mess inside your house, so ask:
FAQs 'traffic light' guide
-
What's easy about this job…
Open or CloseNot much really. It's tricky.
-
What's tricky about this job…
Open or CloseAccess, weather, the job itself!
-
Potential problems with regards to this job…
Open or CloseAre you sure you've got planning permission and building regulations?
www.buildingsheriff.com
Copyright The Building Sheriff Ltd 2017