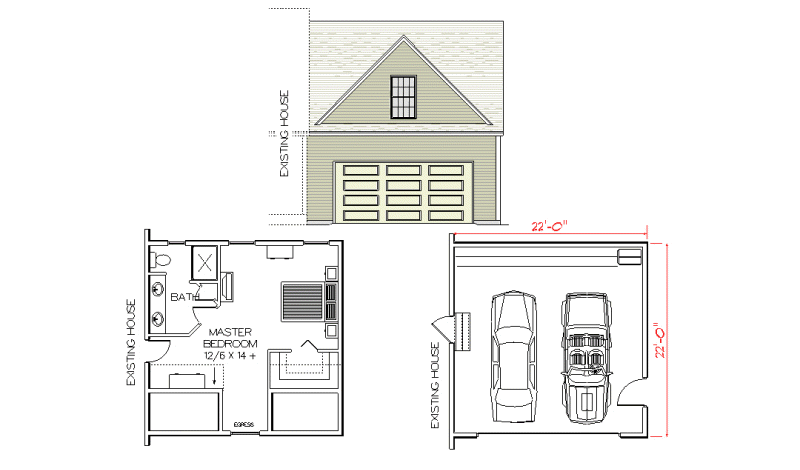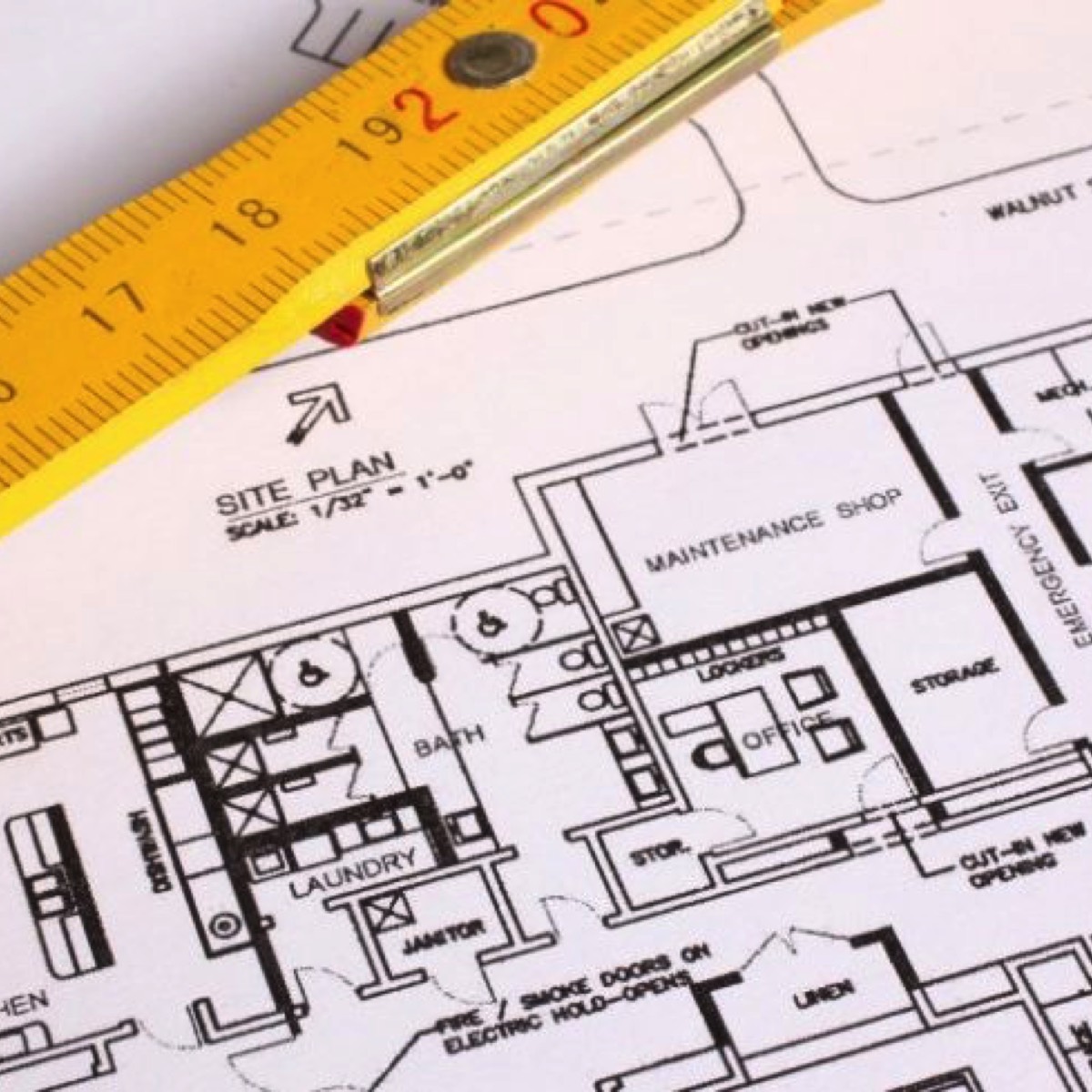All You Need To Know About Converting Half of a Double Integral Garage…

Converting half a double integral garage
So……. now we’ve got a “2 car wide” garage but the whole thing is still within the “footprint” of the house, i.e. there are still rooms above it.
What you want to do is create a room in the half nearest the house and leave the rest as a junk……sorry, garage.
So, just like before, let’s price for the most basic job you can do and build up from there. Unfortunately you will have to look at our article… “Job 1 etc” to get the full picture.
The basic conversion job
A damp proof membrane, insulation and screed, to create a new floor on top of half the existing concrete one.
A correctly insulated, fire protected, timber and plasterboard stud wall built right down the middle.
A correctly insulated, plaster boarded stud wall, directly behind the up and over door. (We’re assuming there are 2 doors, 1 for each side).
A plasterboarded ceiling.
No plastering, just tape and fill the joints between the plasterboard and paint the room, (including the untouched internal house wall).
Fit a radiator, two electrical sockets, a central light and switch, skirting boards, architraving around the door and probably a bit of boxing to hide the gas meter.
That will take two blokes on £150 and £100 per day respectively, 7 days, plus a sparks and a plumber for a day each.
Labour: £2150.00
Materials: £950.00
Building control: £350
Basic Job Total: £3450.00 give or take, exactly the same as the single garage job!
The following prices are in addition to this basic job.
Maybe you also have to:
Create a new flush internal door from the house: £550.00
Actually dig out half of the old floor (because it’s too high possibly), and lay a new concrete “base slab” before undertaking the above, “basic job” floor work: £1000.00
Or, if you want to spend a bit more how about:
Removing the garage door, putting in a new foundation and building a wall and window across the front, to “match” the rest of the house.
This will be a bit of a must, or you will end up with a windowless room!
This price is minus the amount previously included in the basic job for masking the door:£1300.00
Building an insulated cavity wall down the centre rather than a timber stud wall.
This price includes laying a foundation (which would be done during the floor slab conversion).
We have also deducted from this price, the amount previously included in the basic job for building the stud wall: £350.00
Plastering all the walls and ceiling: £400.00
Fit underfloor heating connected to your boiler: £550.00
This price is minus the amount we included in the basic job for fitting a radiator.
For all job costs click on the appropriate section below:
www.buildingsheriff.com
Copyright The Building Sheriff Ltd 2019










