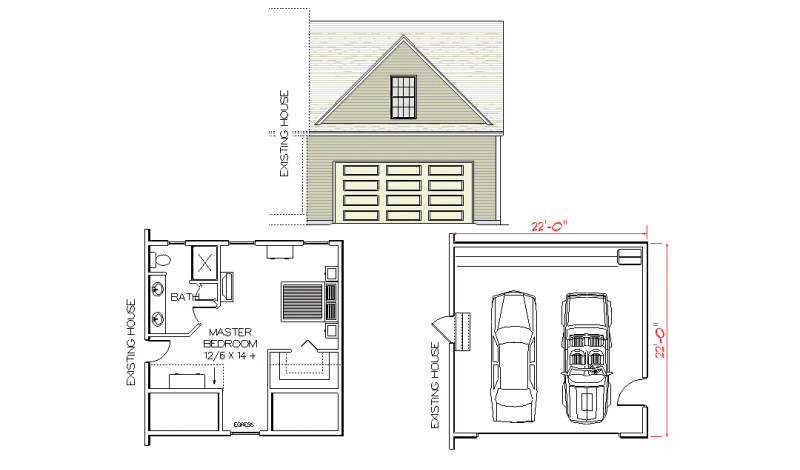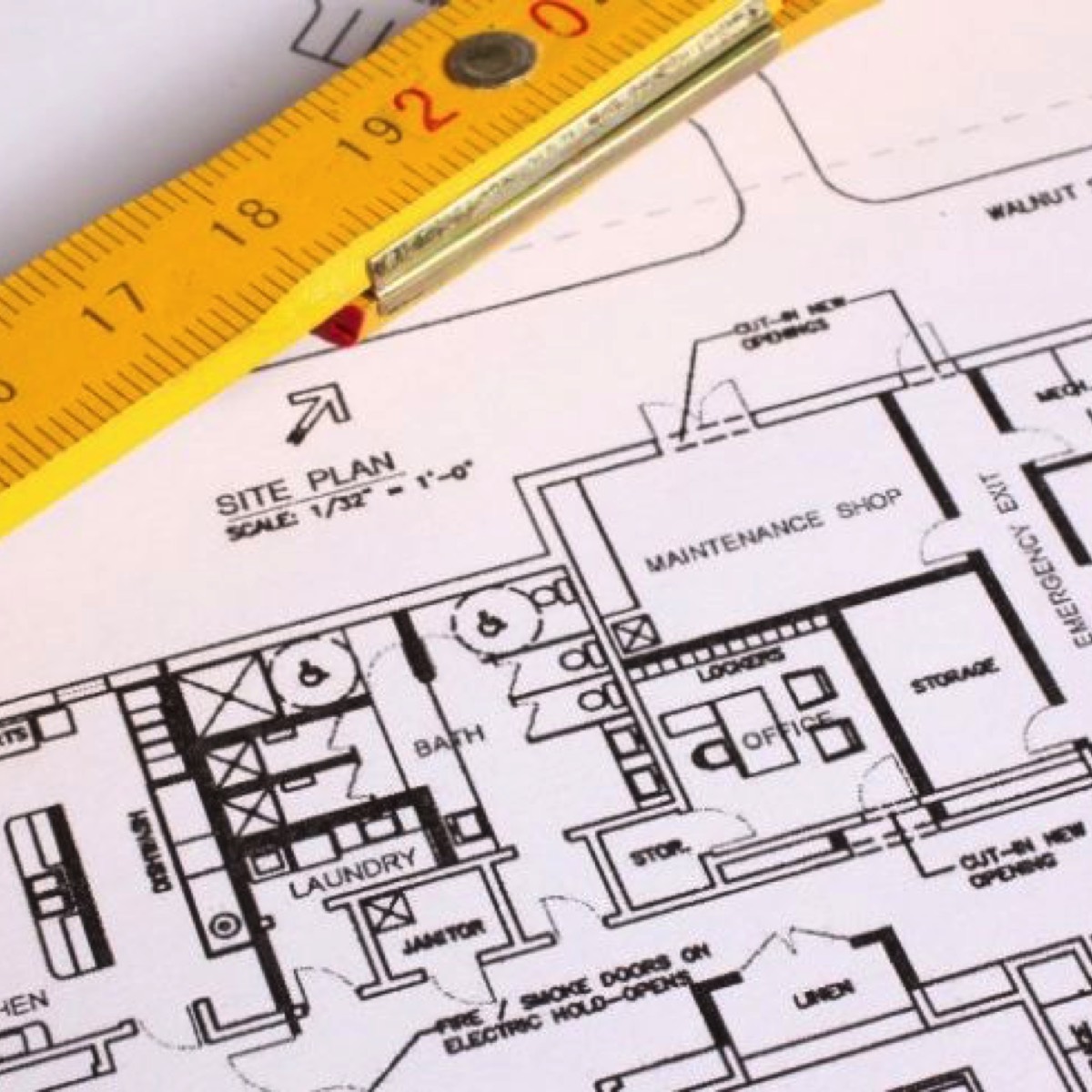All You Need To Know About The Technical Stuff When Converting a Garage…

Technical Stuff (well……. about as much as you need to know anyway)
Never mind what you want to create from your old garage, the “powers that be” will require most of the following to be undertaken as part of your project, whether you like it or not.
The following info. is only concerned with converting an existing garage unit. If you are considering building a second storey on top, that could be a whole new ball game.
In fact the older your garage, the shallower its foundations will be. So a second storey will mean new foundations and stronger walls, to hold the new storey up in the air.
By this time your old garage will no longer be there……..but your new extension will be coming along nicely!
Insulation
You will be required to fit insulation to the external walls, floor and possibly the roof/ceiling. This will have to be to the same standard as if you were building a brand new extension.
Now the main problem will be the external walls, particularly if it’s a single garage. With internal insulation fitted, these will get thicker and consequently, the interior space will become smaller.
Currently it’s very likely that your garage’s external walls are “half a brick thick”, which is about 4 inches or 100mm. With insulation, these could end up about 300mm thick.
External insulation is possible, this then gets covered with tiles or render etc. but it’s not very popular!
There are 2 ways of upgrading the walls, the first is by creating insulated cavity walls, which will give you solid interior surfaces (good for drilling into and hanging things on).
These walls may be able to be built directly on top of the existing concrete floor slab, which will be about 100mm thick.
If not, then a foundation will have to be created, which will mean digging (some of) the slab up. All this depends on the building control officer!
The other way is by dry lining the existing exterior walls and fitting insulation behind them.
This is the cheaper method but you end up with hollow plasterboard walls but this is by no means uncommon nowadays.
You will also be required to ensure that rain is no longer able to penetrate as it probably did on occasions, when only a “half brick” wall was present.
Flooring Upgrades
The floor will also have to be upgraded. Once again how this is done depends on building control.
If the existing garage floor level is well below the house floor, it should be possible to lay damp proofing and insulation on top of the existing slab, then either lay another slab on top to create the new floor (called a screed) or even construct a wooden floor.
Hopefully all this will all end up level with your house floor. (Or do you want a step)?
If the existing garage slab is too high, it will be necessary to dig it all up and start again.
If you have to do this, you could fit under floor heating for very little extra cost, thereby removing the problem of where to site the new radiator.
If the garage is integral and you are converting it to a utility room or a gym or any other space which might remain unheated, you would be very wise to insulate the ceiling as well.
You always wondered why that side bedroom was colder than the others didn’t you. It’s because it’s been over the unheated garage all these years. Well now’s the time to rectify it!
If the garage is detached, you will be required to insulate the roof/ceiling and if it’s a flat roof, depending on its design, you may have to ventilate its internal void as well.
Fire Regs
There will be fire regulations to comply with. Areas of concern here are an adequate escape route, possibly via a suitable window (most double glazed windows are not suitable).
If only part of a garage is converted then the new dividing wall between the remaining garage/store and the new living area will have to meet the fire regulation 30 minute escape requirement, as well as meet the previously mentioned insulation levels.
Ventilation
The latest ventilation requirement will also have to be installed. This will either take the form of integral window “trickle” vents or thief proof locks (good luck with that one)!
If a kitchen, WC or bathroom are being created, then an extractor fan will be required.
Garage door removal
It’s very likely that you will want the door to go and be replaced with a wall, window and possibly even an entrance door.
In this case a new foundation will be required as its very unlikely that the existing concrete slab will be man enough for the job.
The new wall will have to be insulated of course and the window must meet current requirements. (vents, “E glass” correct U value, possible safety glass etc).
“Planning” will very likely insist on you matching up with the existing brickwork colour and style (and a good job too)!
That wasn’t so bad now was it? Lot’s of info. but no actual details, that’s what you are going to pay the builder for…. his knowledge, not just his labour!
For all job costs click on the appropriate section below:
www.buildingsheriff.com
Copyright The Building Sheriff Ltd 2019










