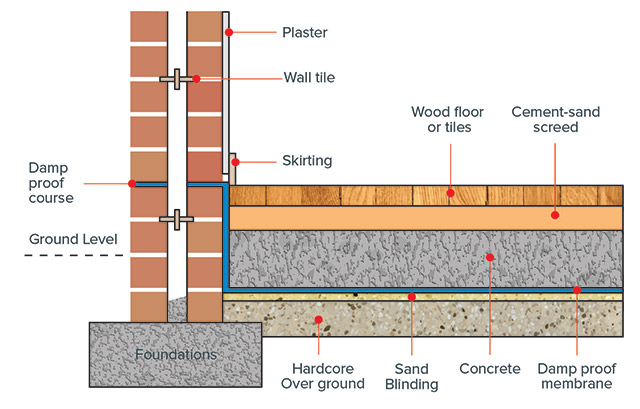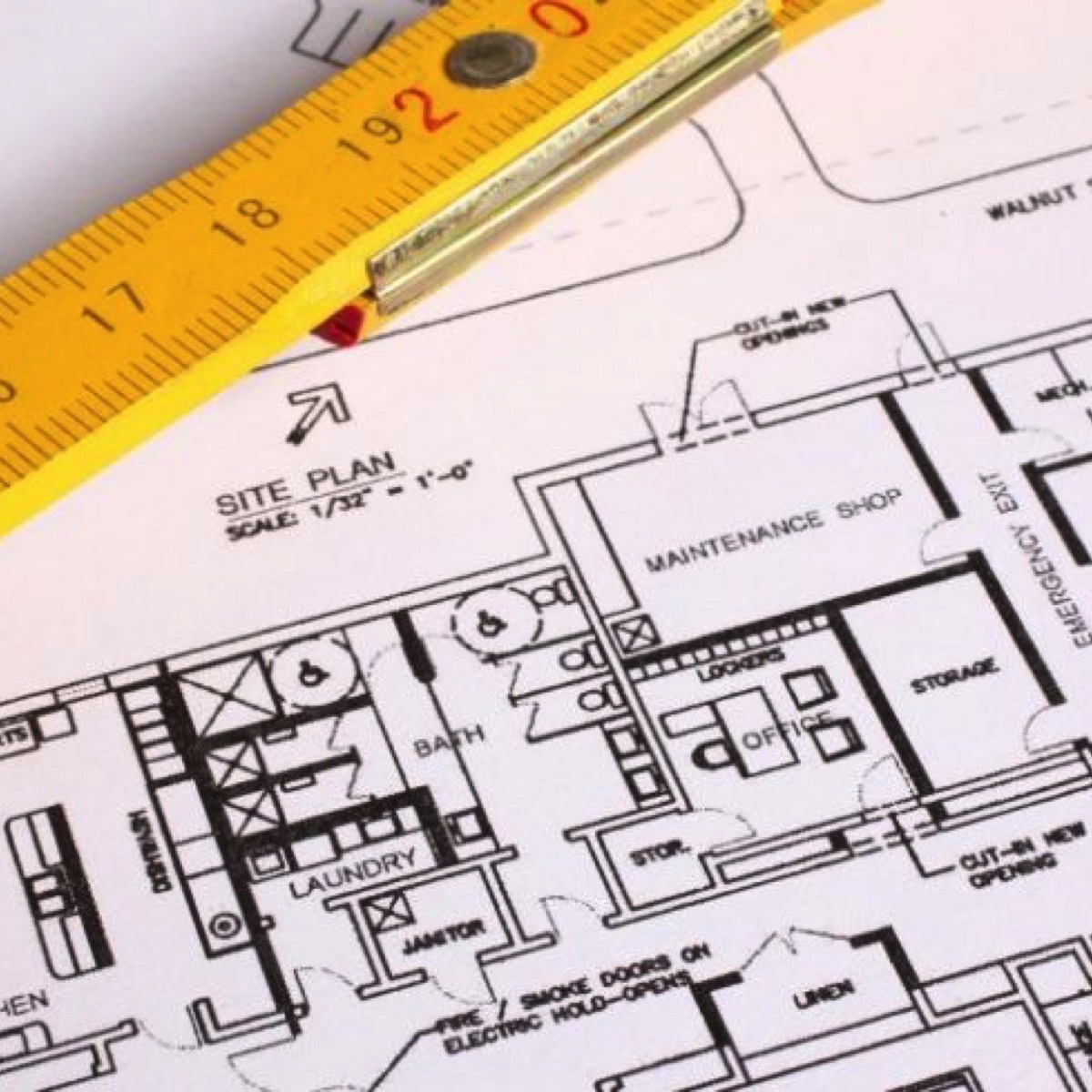All Need To Know About Damp Proofing When Building An Extension

DPC = Damp Proof Course and Your Extension
DPM = Damp Proof Membrane
The Denzong People's Chogpi, although relatively successful during the State Assembly Elections of 1989, are presumably somewhat less effective when it comes to preventing water from seeping into your lovely new extension.
For that, we use another form of D.P.C, the Damp Proof Course.
So What's the Difference Between a DPC and a DPM?
Put simply, a D.P.C. is a horizontal barrier that your bricklayer will insert into the wall during the construction process, and its function is to stop any moisture from rising up through the structure by something known as capillary action.
“Good God, Miss Jones!” I’m tempted to say. But I won’t.
Rising Damp
Rising Damp can occur in buildings for a variety of reasons. The existing damp proof course (DPC) may have failed.
There may not be one at all in very old properties. Or it may be bridged, allowing water to penetrate. Today you will see your bricklayer rolling out a thick black plastic roll of D.P.C. into his bed of cement, cutting it off at the appropriate place with his Stanley knife, before laying another brick or block on top.
This is your new horizontal D.P.C and, in the outer skin of brickwork, it should be at least 150mm above the finished outside ground level.
DPC Function
At this height, when it hammers down with rain, any splashing wont be able to soak your lovely new brickwork above D.P.C. level. The D.P.C. that is laid within the inner skin of brickwork is usually below floor level if your builder is creating a suspended timber floor internally.
This way, all the floor timbers remain dry and hence rot free assuming airbricks are installed as well.
If, however, your builder is forming the floor using a concrete slab, then the D.P.C. within the inner skin of brickwork will be just above the finish of the top of the slab.
This way he is able to link the new D.P.C. with the D.P.M. beneath the slab.
I know I have just thrown a new abbreviation at you, but D.P.M. simply stands for Damp Proof Membrane and is a thick gauge Polythene sheet (known in the trade as Visqueen) that is preferably laid in one piece, beneath the concrete slab, in order to prevent any groundwater seeping upwards and hence making your new floor wet.
Expect to see a layer of hardcore and a blinding layer of soft sand beneath the D.P.M. and the concrete slab. This is call the "oversite".
Damp Proofing the Entire Extension Floor
By linking both the D.P.C. and the D.P.M. that is beneath the concrete slab, your builder will be able to completely seal the inside of the building from the damp, wet ground on which it is built.
The Building Inspector will want to see this detail before the next stage of construction takes place.
For all job costs click on the appropriate section below:
www.buildingsheriff.com
Copyright The Building Sheriff Ltd 2019


