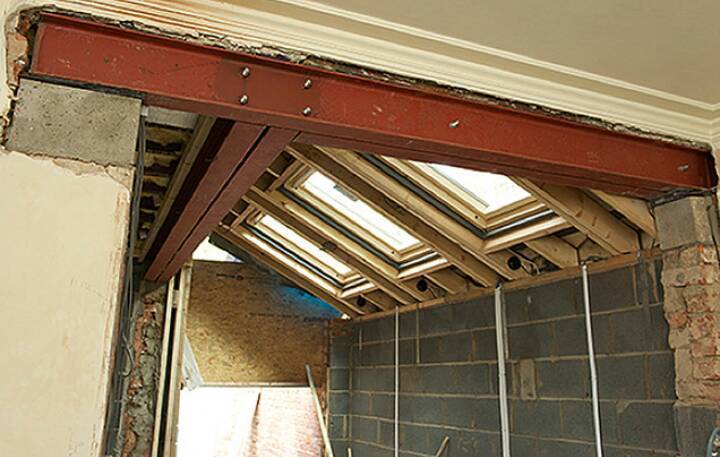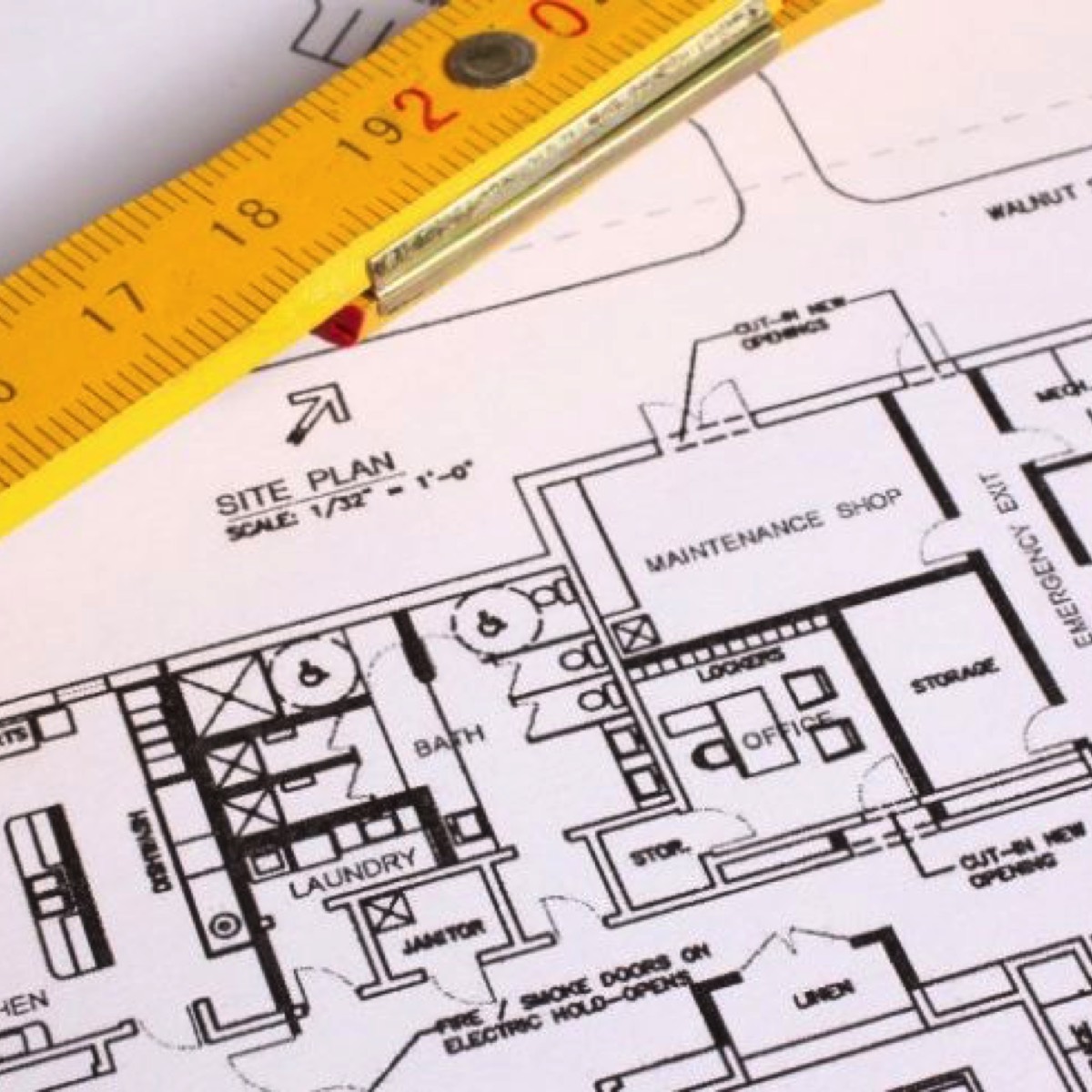All Need To Know About Choosing a Roof When Building An Extension

Choosing a Roof for Your Extension...
So……… what sort of roof will you decide on. Hopefully you won’t be an appalling cheapskate and opt for a flat one! Oh, you’re selling up as soon as it’s done?
That’s okay then, no probs.
The first thing the new owner should do is convert it to a pitched roof, so that’s more work for builders.
You know how important roofs are of course but it’s also important to have the right roof.
If you are building a two storey extension on the side of your existing hipped roof 1930’s semi, you really don’t want to be sticking a flat one on.
You have an aesthetic responsibility to the neighbours. Yes, that lot with the trampoline in the front garden next to the old Dormobile that he’s going to do up when he retires!
Ideally a new 2 storey extension roof should be identical to the existing one with no hint of a join. Same shape, same everything.
That’s not possible of course because the existing tiles are 80 years old. So what about changing them and doing the whole bloomin lot?
They won’t last much longer anyway. I bet you’ve been replacing the odd few every year for the last 10 years or so haven’t you?
Think about it, do you really want two roofs, one with new tiles, one a patchwork quilt. Twenty grand on an extension and the house still looks like a monstrous carbuncle!
I bet you’re really glad you decided to read this aren’t you?
But, you might live on the North Circular Road, (somewhere near “Wasteland of Leather” possibly), then of course any old design will do, in fact flat will be perfect.
Think how many Father Christmases you can leave up there all year.
If however you live on the Esher bypass (dahling), then flat is obviously not even a consideration………. You’ll need a nice high roof line to keep the traffic noise out of the back garden!
You see we all employ different criteria when making decisions. So hopefully you will absorb this little fact when making yours. It’s not if a flat roof will leak… but when.
Flat Roofs
Now, there’s nothing wrong with flat roofs in certain settings, on the garage for instance or on the back of a terrace where every other extension has one.
They are certainly cheaper to construct and let’s face it you might just not be able to afford a pitched roof and no one can argue with that.
There are two considerations with flat roofs, the final covering and the type of void.
There are 4 types of covering to choose from, felt, asphalt, plastic and metal. The first 3 are dealt with in another section - see “flat roofing”.
A metalled flat roof will be lead, zinc or copper and if you are considering one of these you might as well put a pitched roof on, the cost will be about the same.
There are situations where metalled flat roofs might be considered and if you find yourself having to do this, go for lead, it outlasts everything.
So what’s all this void malarkey then? Right, pull up a chair and uncle Ebenezer will tell you aaaaall about it!
Flat roofs have a thickness which is usually determined by the joists which create them plus things called “furrings”.
These are very long wedge shapes made from cutting a length of “4x2” along the whole of its length on the diagonal. The 2 wedges thus formed plus a few others, create the fall that every “flat” roof must have. So, looking up at a flat roof’s ceiling, assuming you have X ray specs on, (hold on, what sort of man, suddenly presented with a pair of X ray glasses would give even a second thought to focusing them on his bloody ceiling… why a man who’s wife just came into the room, that’s who)!
Where was I? Oh yes, so…. you will see ceiling, ceiling void, sarking, (that’s the wooden sheets that go on top of the furrings and joists), waterproof final covering, sky.
Not quite, what about the insulation? Where this goes determines the type of void you have which translates into whether you have a “warm roof” or a “cold roof”.
Now don’t all start clamouring for a warm roof until you know what it is!
Originally we had cold flat roofs. They comprised… (looking up, remember those specs)? ceiling, joists and furrings, deck, waterproof covering, sky.
Then some bright spark invented insulation so this was placed between the joists.
This lead to condensation problems, so ventilation was introduced over the top of the insulation which reduced its effectiveness. A really cold roof now!
Then some brighter spark invented the warm roof. Here the insulation is no longer placed between the joists but on top of the deck (with a vapour check between the two).
There is now no condensation and therefore no need to ventilate immediately above the ceiling. The void is much thicker though.
I could go into dew points, opposing temperatures etc. but I’ve got a strong sense that some of you are already losing the will to live, so I’ll shut up.
Suffice it to say warm roofs are more efficient. If you must have a flat roof, get one of these, you’ll love it!
It is vital that you instruct your architect to design the roof void. (And by void we mean everything between the outside felt and the underside of the ceiling).
This must include the position and thickness of the insulation, any ventilation that may be required and the position and make up of both the vapour barrier and the breather membrane.
Under no circumstances leave this to either the builder or the roofer…..they will get it wrong!
Pitched Roofs
This doesn’t refer to the type of waterproof covering, “pitch” of course means slope.
Water hates slopes, it gets off them as fast as it can and providing it can then be channelled into a harmless place via the guttering you have got yourself a working roof and everything after this major fact, (slates, tiles, etc), is really only incidental.
If the extension is 2 storey, as we said before, try and combine the new and old roofs seamlessly together so that the whole thing looks like it was always there.
This will mean new tiles or slates all round.
If it’s a single storey job, try and match the new covering (tiles, slates) to the existing.
You won’t succeed with regard to colour because there will be 70 years of weathering to consider but at least use the same type.
Tiles can be clay or concrete, plain or interlocking.
Slate can be natural or man made and also come in different sizes but you will be lucky to get small ones nowadays.
Not forgetting our friends in “the north”, some of whom have houses covered in stone slates, you won’t be able to get new local ones anymore but amazingly, merchants can supply brand new stone slates that come all the way from India.
They are very good, match almost perfectly and won’t break the bank. Your back, yes but not the bank!
Once again see tiles and slates.
So that leaves just 3 aspects of roofing to think about.
Pitched Roof Construction
Nice and simply this, you can use the traditional method, where a couple of blokes construct the roof on site on top of the newly built walls.
Or you can have it made in a factory in the form of “trusses” which are then manhandled up into position.
The first method, gives you a comparatively “empty” loft.
Trusses however are complicated timber frames which take up a lot of space and seriously reduce access and storage space.
Back in the late sixties, I laboured for an old boy (I was a young boy) who put a traditional roof on a large detached house using skills which I’ve never seen since.
He cut every single rafter by hand over two saw horses at ground level. This included compound mitres (for the technical minded).
My job was to lug them all up into the sky. George would then follow me up and fix them and every one without exception fitted exactly. I sort of worked out at the time that I was watching a real expert for the first time in my life but it was only 20 years later when I tried it myself, that it fully dawned on me what a feat that actually was, there was no way I could do it, I got a lot of firewood though!
Guttering
This comes in plastic or metal (cast iron, aluminium), lots of designs and several colours. You decide but make sure if humanly possible that every bit of water leaves the roof, before the gutters begin.
This is standard procedure on 95% of roofs of course but if you have to have any type of “parapet” or “back” gutter, remember this. These are actually flat roofs, small flat roofs maybe, and what did we say earlier?
It’s not if a flat roof will leak… but when.
Flashings
Flashings are covered fully in another article and I have only one thing to say on the matter. Make sure they are lead!
For all job costs click on the appropriate section below:
www.buildingsheriff.com
Copyright The Building Sheriff Ltd 2019


