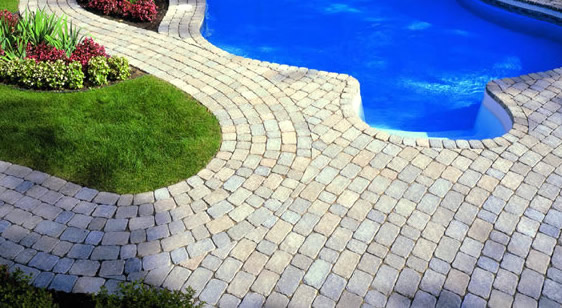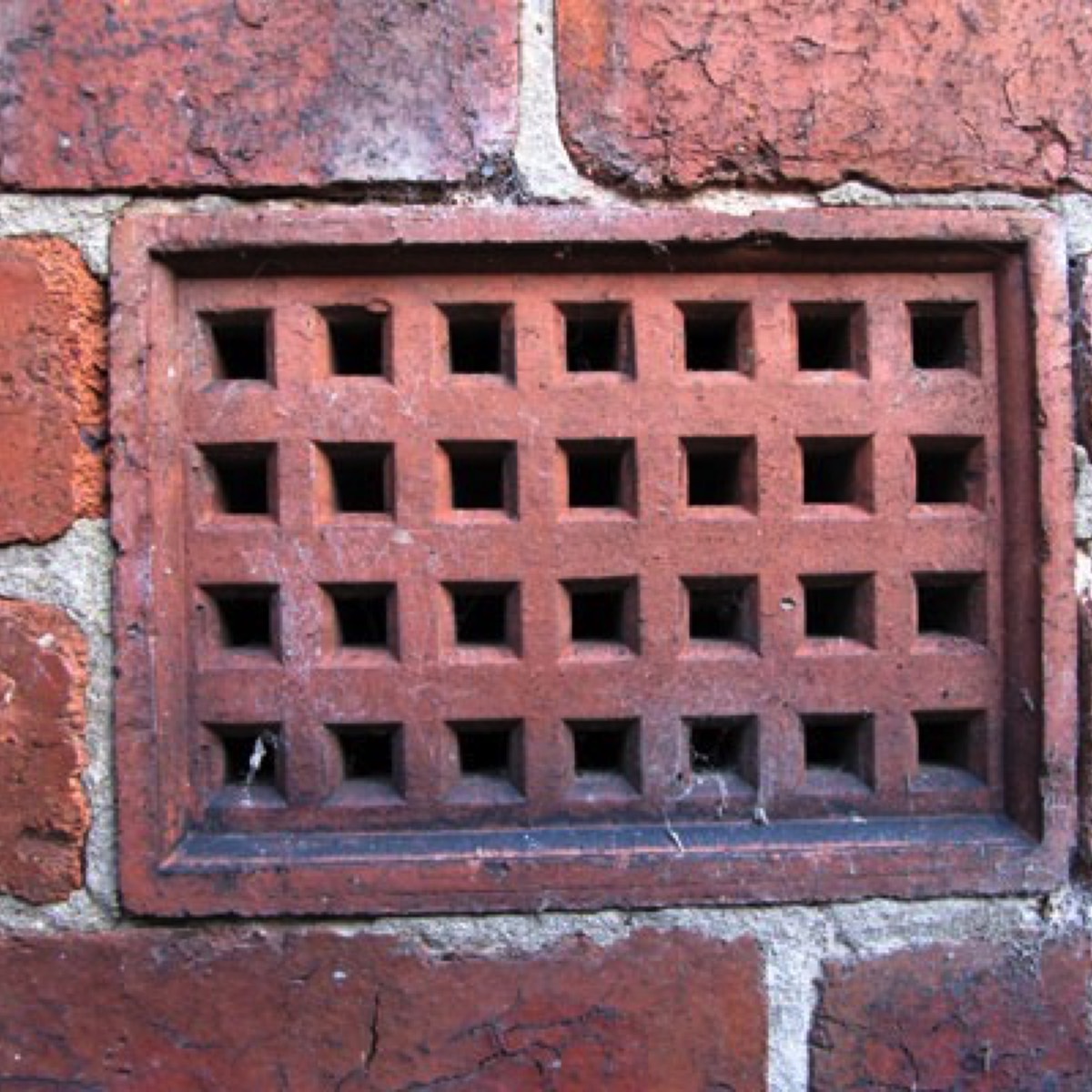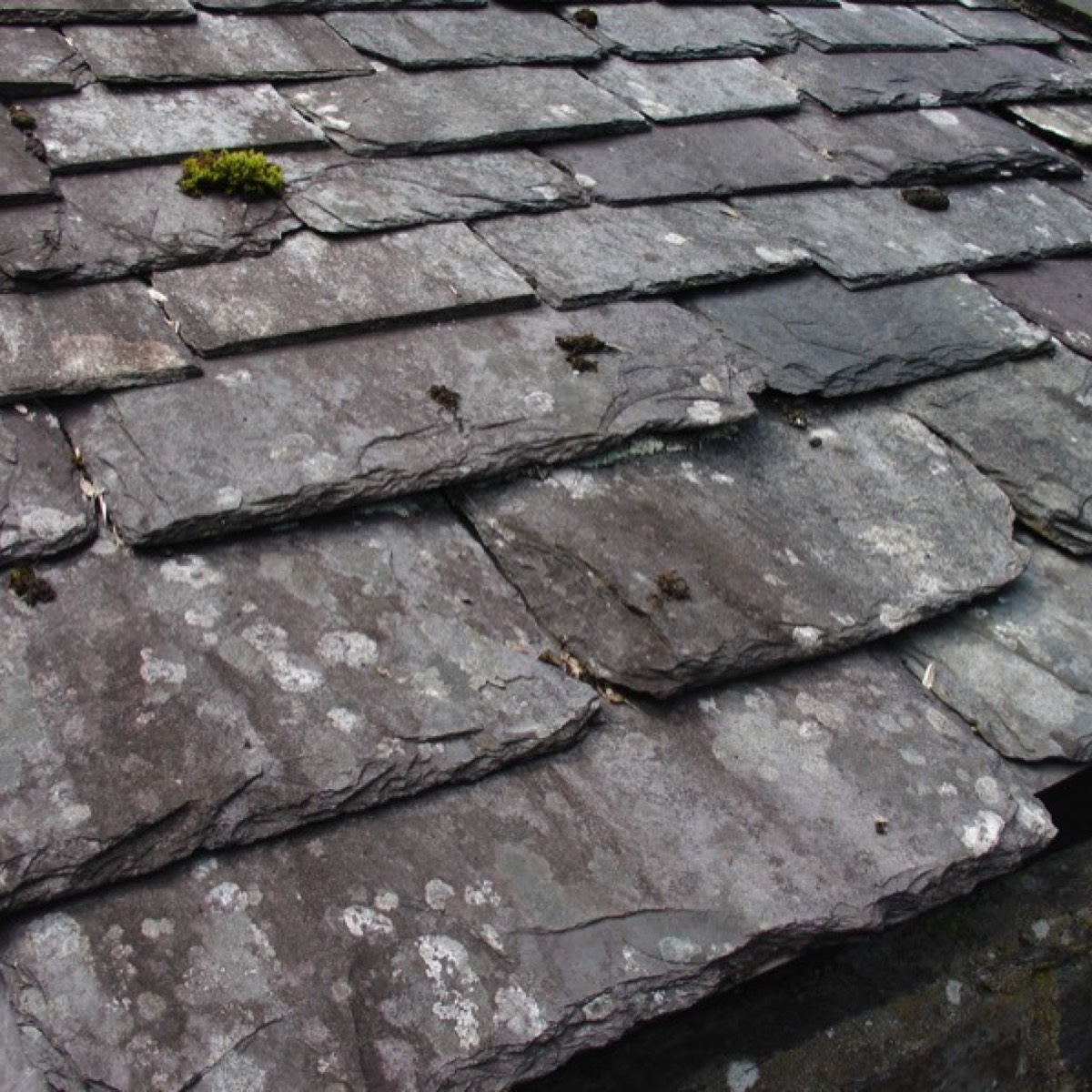How Much Does it Cost to Lay a Patio/Slabs/Paving?

Job Costs
| Job | Description | Labour |
| 1 | Let’s keep it simple. A rectangular, foot traffic only patio, just below lawn level across the back of your house. So that’s 6.5 metres wide and 4.5 deep. There’s an old path there at the moment and the rest is lawn which goes right up to each side fence. This will take 2 men, 5 days | £1375 |
| Plus materials, tipping etc. for the above | £825 | |
| 2 | Same job but the garden slopes down so you want a foot high retaining wall at the lawn end with what will always be an annoying little step in the middle. The wall will continue at the sides back to the house and have copings all round. This will take 2 men 7 days | £1925 |
| Plus the materials etc. for all of job 2 | £1025 | |
| 3 | Same as either of the above but you have decided you want different sized slabs and a circle in the middle. This will take longer and you will have slabs left over because no one knows how many of each kind you want until the last one is laid. He will also have to go back to the merchants to by the odd ones he needs to finish off with. So add… | £300 |
Information Sheet on the Cost of Laying a Patio
Just like floor tiling outside really, except there’s a lot more muck to shift. Actually you can make a patio on the lawn if you want, just by laying slabs on top, it’s quick and will take ages before it starts to trip you up. You can even mow between the slabs with a hover, (and they call builders, cowboys)!
Where to Find Slabs
The different slabs can be looked at and chosen before you call the builders in to quote. Your first port of call may be a garden centre or DIY shed but a good builder’s merchant will stock a large selection as well.
The vast majority of patio slabs are about 450mm square, made of concrete and are tinted. There are variations of course, you can buy tinted concrete slabs that come in about 4 different sizes so you builder can play with different designs……He’s just dying to do this!
For 30 years as a “London” builder I was never asked to lay anything other than concrete slabs. Now I live in darkest Yorkshire I’ve discovered (and laid) several drinking platforms (patios) out of “flags”. These are thick (sometimes) huge natural stone rectangles. Unlike patio slabs, when being laid, theyare in charge. They are so damn heavy, once you let go, that’s where they are bloody well staying!
Preparation
If you want a proper job though, first you have to decide what’s going onto your patio. If it’s the car, then the foundation will have to be a lot stronger than if it’s just going to be the usual table, chairs and you lot.
We’ll deal with the car later, but for normal foot traffic and a patio you want to last 20 years, sited where the lawn is now, all the topsoil will have to be removed down to about 200mm (8”). This will have to be put somewhere and it’s a shame to chuck it away in a skip so at least ask the builder to leave it in a pile on an old tarpaulin so you can lovingly sprinkle it between your roses over the next 2 weeks. Don’t ask him to do it, builders don’t do “lovingly”. You might even save the turf for something.
Demolition
If there’s an existing (concrete) path in the way, get this broken up and laid as a foundation. A very important matter for consideration is the finished patio level, particularly if it’s going right next to the house. No finished paving height should be higher than 3 courses of brickwork below the building’s damp proof course, (that’s about 230mm or 9”)
Also a patio laid right up to the house should really have a slight slope away from the building to allow for drainage. If there are existing slabs, or concrete, or even tarmac and if it’s low enough, it may be possible to lay the new patio straight on top and simply treat the existing surface as the compacted hardcore. Consider what the existing one is laid on and how unstable it is. Obviously, there must be something wrong with it or you wouldn’t want a new one! Ask the builder, it could save you a lot of money.
Get it Level
Talking of levels, if you intend to lay a lawn right up to the edge of the new patio, make the lawn about 25mm (1”) above it, then you can mow the lawn right up to the patio edge, (over it in fact). If you don’t, you’ll be for ever strimming the last bit of grass.
Break up rubble to the size of an egg and backfill the excavation to about 150mm (6″), then compact it with a vibrating plate. This is a machine and not what your dinner does when the wife’s doing the vacuuming.
Laying the Slabs
Lay the patio slabs on this with 5 dabs of mortar underneath each one, because doing this will allow the slab layer to level them nicely and the whole lot will never move. If he does use dabs, make sure the builder wets the bottom of each slab with a strong PVA solution first because this makes the mortar really stick.
You could also level it out by spreading sand on top of the compacted hard core and laying the slabs directly on top. There are several types of sand and “sharp” sand is best for this job.
Pointing
The quick method
There are several ways to grout a patio. The most common and quickest is to brush in a dry, 4:1 mixture of playpit sand and cement powder. Unlike other types, playpit sand arrives bone dry in the bag. The idea is that ground water or light rain will soak into the mix and set it hard. However, we usually give it a very light sprinkle with the hose once the slabs have been brushed completely clean. This starts the setting process off because if it rains hard before it can set, it all gets washed out, sets on the new patio and to quote Forrest Gump“Eustace, we have a problem”. Sand, on its own, is useless and just washes away.
The other way
Ideally though, grouting should be done with almost dry mortar “chopped” into the gaps and trowelled smooth. “Almost dry” because it won’t mark the slabs and the trowelling will bring it up nice and smooth and shiny. You do need a very thin blade though. An old galvanised bucket handle is perfect but only old galvanised builders still have one in their kit.
Now, back to The Car
If you plan to park the car on the patio, where will you lot sit? Do you want a car port built?
The difference here is the foundation, because you have to go about 75mm (3”) deeper with the hole, lay concrete directly onto the compacted rubble and forget any sand. Lay the slabs on dabs of mortar on the concrete.
Retaining or Edging Walls etc.
If you are slabbing on a slope and you don’t want a sloping patio, you will need a retaining wall. Have this built first on a good concrete foundation and thick enough to hold back the stuff behind it. Don’t leave the top as just normal brickwork. Instead, finish it off with a “coping” or a brick on edge and it will be more stable and look more attractive.
Concrete “curb” panels are a good idea up against a patio edge which is to have soil on the other side. This allows the soil border to be higher than the patio. The panels are about a metre long, 50mm (2”) thick and 150mm (6”) wide and they are laid on edge, alongside the patio slabs, thus ensuring that the garden level begins about 75mm (3”) above the patio…. perfect!
You could have galvanised strip drains incorporated into a patio’s surface if necessary. They can take the water to a soakaway or an existing gulley (drain).
Questions to ask the builder during his quotation visit:
Can you please make sure your quotation states what foundation material you are using. How deep will you make it, and will it be compacted? Ask him to write it down and then he will be more inclined to actually do it!
Do you think there should be a drain? Usually this isn’t necessary, sloping away from the house onto the garden is enough but what if you are covering a small yard, with no garden? Or the patio is huge? The water can disappear into a soakaway, at least get him to tell you how much extra it will cost.
Who is buying and collecting and organising delivery?
FAQs 'traffic light' guide
-
What's easy about this job…
Open or CloseBread-and-butter for a specialist firm.
-
What's tricky about this job…
Open or CloseYou may have to create a much stronger foundation than you are banking on if you are driving your car on this.
-
Potential problems with regards to this job…
Open or ClosePaviors can sink under car wheels over time if the base isn't sufficiently compacted.
For all job costs click on the appropriate section below:
www.buildingsheriff.com
Copyright The Building Sheriff Ltd 2017


