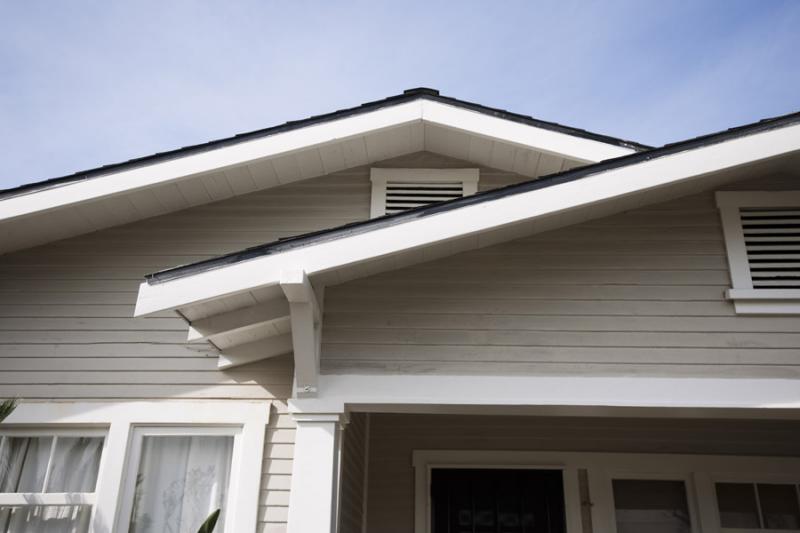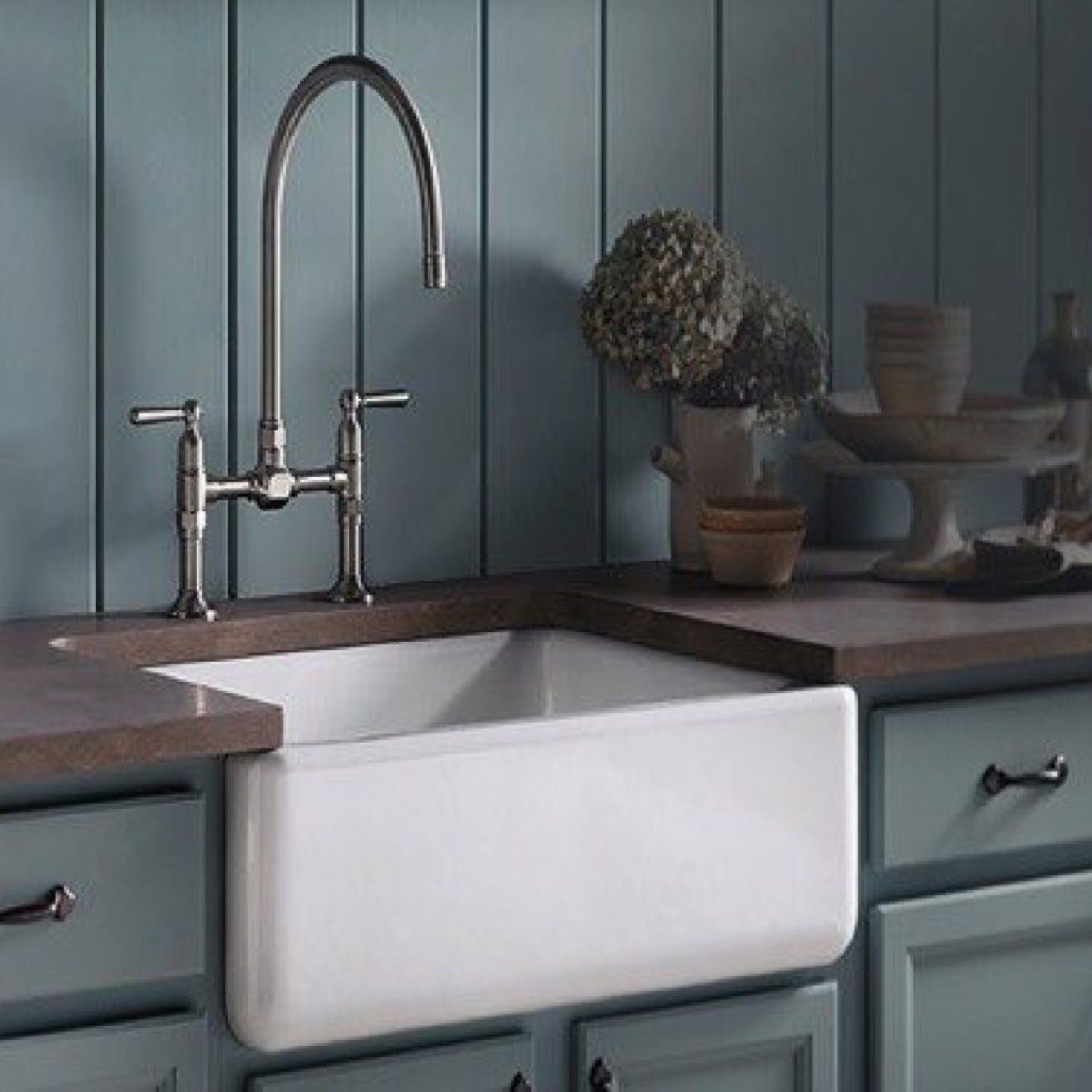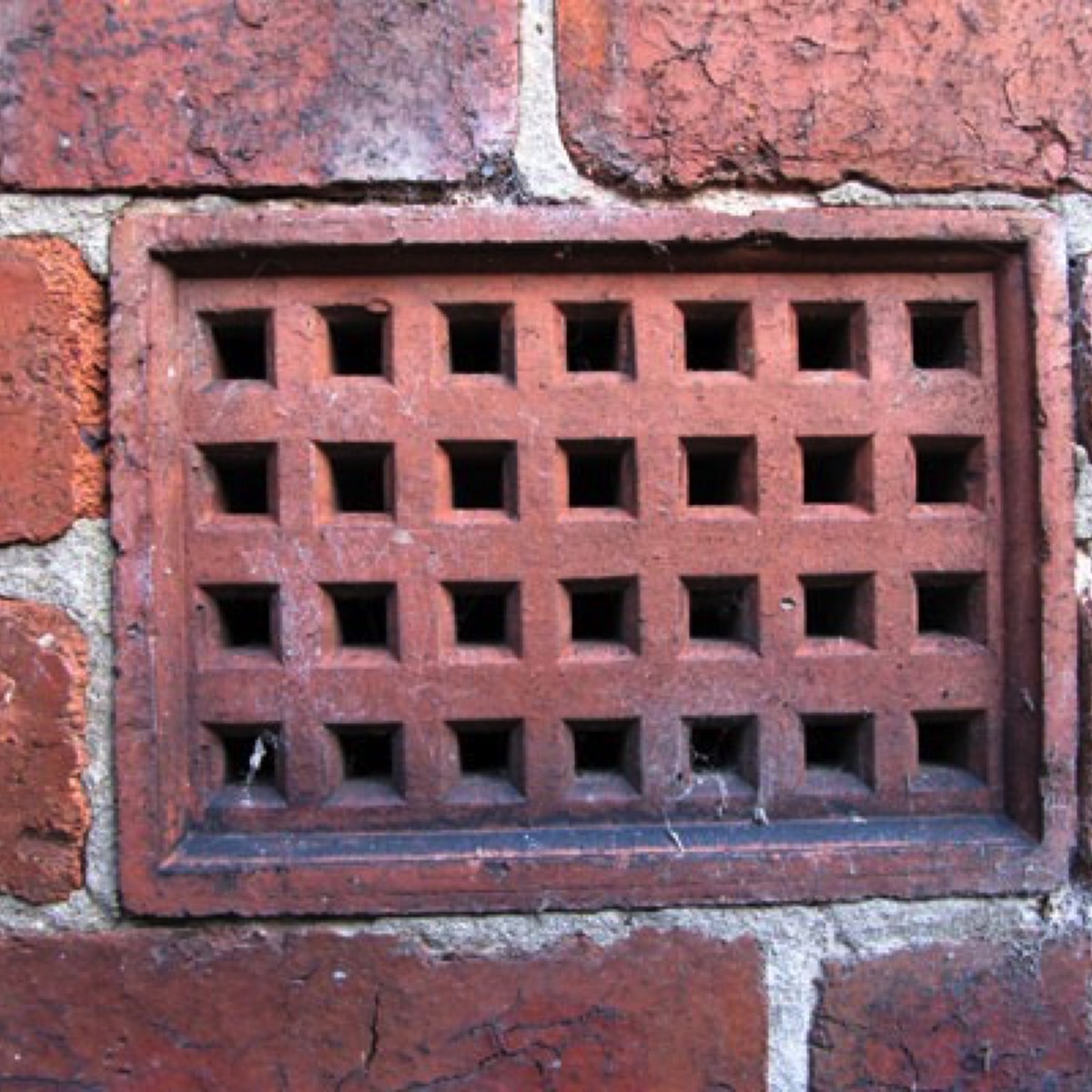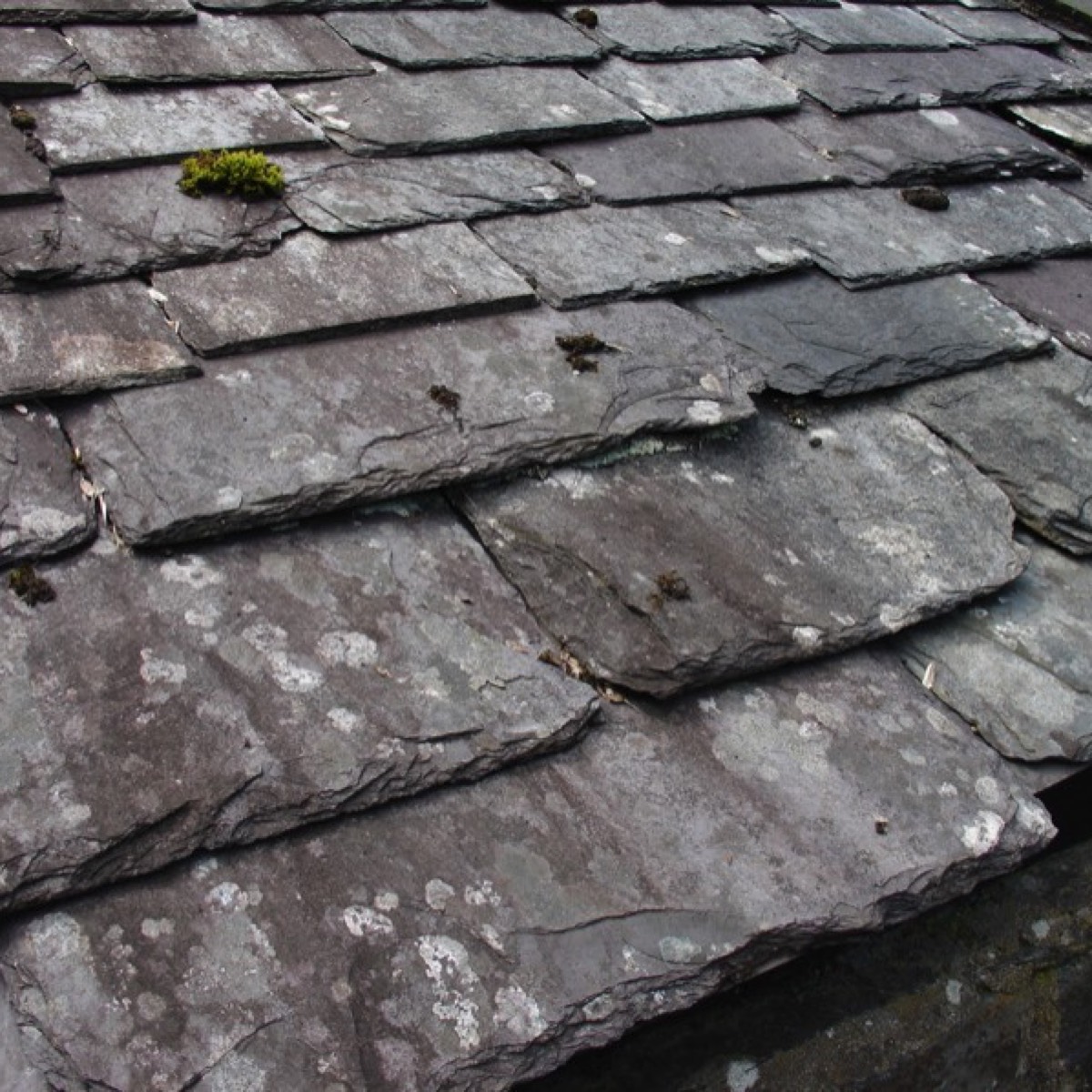How Much Does it Cost to Fit/Replace Fascia and Soffit Boards?

Job Costs
| Job | Description (none of these jobs include guttering | replacement)Labour |
| 1 | All the fascias and soffits on your semi are being clad with PVCu, the roof is tiled and it has two “hips”. There are no problems with access, there is a bay window at the front and the soffits are the usual 6” (150mm) wide all round but wider each side of the bay. This will take two men 1.5 days | £425 |
| Plus materials for the above (no scaffolding is required) | £200 | |
| 2 | Same property but you want the fascias replaced with PVCu and the soffits clad with PVCu. That’s 2 men 3 days | £850 |
| Plus materials, scaffolding etc for the above | £875 | |
| 3 | Same property but you are replacing the fascias with new primed wooden ones and not touching the soffits. This will take 2.5 days. (Who will do the painting)? | £700 |
| Plus materials, scaffolding etc for the above | £775 | |
| 4 | You have an ‘up and over’ Victorian terraced house and you want the front and rear fascias replaced with new primed wooden ones. (Victorian terraced houses, being smaller, and when built, cheaper, don’t usually have soffits). The roof is slated and there is no conservatory to obstruct the scaffolding. 2 men 1.5 days | £440 |
| Plus materials, scaffolding etc for the above | £560 | |
| 5 | You have an ‘up and over’ Victorian “terrace” and you want the front and rear fascias clad with PVCu. That’s 2 men 1 day. with no need for scaffolding | £390 |
| Plus materials for the above | £70 |
“Labour” at £175 a day (tradesman) £100 (labourer), includes incidental fixings etc. and tipping charges. “Materials” if mentioned, are larger things (a boiler) and stuff only you can choose (tiles etc). Also VAT must be added all round.
Information Sheet on Fascia/Soffit Boards Fitting/Replacing
Fascia Boards
Fascia boards are the timbers which edge most roofs, they are fixed to (and therefore usually hide) the protruding ends of the rafters which overhang the house walls. Rafters are the structural timbers, which make up the slope of the roof.
Soffit Boards
Soffits (when present) bridge the gap between the back of the fascia board and the house wall. They were introduced during the late 1920’s when some bright spark thought it might be a good idea to redesign roofs and get the rain water further away from the house walls. They are not always wood though; as they take no weight, they are sometimes made from asbestos sheet.
Maintenance
Soffits get almost no weather at all so require very little maintenance. Fascias however take not just rainwater but every gutter leak will run onto them, so they always deteriorate over a period of time. Even when they are painted the bit above the gutter is rarely touched and when a metal flat backed Victorian “ogee” gutter is eventually removed, the 100 year old exposed wood can resemble brown candy floss.
An option in this scenario is to cover the fascias (and soffit if desired) with PVCu cladding. This is available in either white or black to match the rest of the woodwork on your house. The fixings are covered with little caps and joints are covered with joining pieces. The result, although not traditional, will be virtually maintenance free (save for the occasional wash down) for the foreseeable future.
Assuming all your fascias are rotten (or you are just sick and tired of painting them), there are several ways to approach the problem.
This is the cheapest solution. However you must remember that the old fascia may be quite rotten and the new plastic will be fixed to it! So make sure the chaps doing the job fix through the old fascia into the rafter ends because you can bet your life, they won’t even think of it. You can tell by looking at their nails or screws, if they’re not at least 2 inches (50mm) long, they won’t be up to the job.
If you have a slate roof, the slates will probably stay in place. Though it’s a heck of a job forcing them back into the correct position with the new fascia and trying to fix it to the rafter ends at the same time.
Also you can’t wrench off timber boards and fix new ones accurately, or safely, whilst also trying to remember that you are only standing on a thin cylinder of aluminium 5 metres up in the air.
FAQs 'traffic light' guide
-
What's easy about this job…
Open or CloseEasy from scaffolding.
-
What's tricky about this job…
Open or CloseSome of your existing guttering will break when it is removed. Plastic gets brittle. Can you still get the same fittings?
-
Potential problems with regards to this job…
Open or CloseIf too much of the guttering breaks when removed and you can't find like-for-like replacements, it may mean you have to replace the guttering with new all around.
For all job costs click on the appropriate section below:
www.buildingsheriff.com
Copyright The Building Sheriff Ltd 2017


