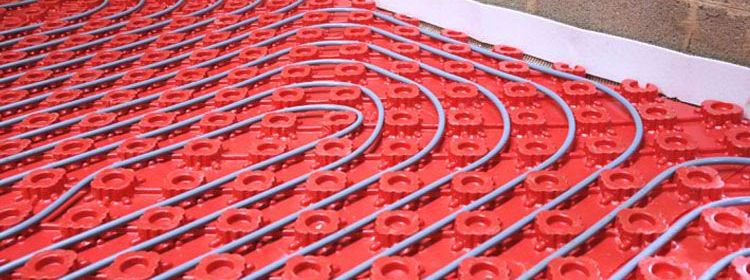How Much Does It Cost To Lay/Install Underfloor Heating?

Cost to Lay/Install Underfloor Heating
Bathroom Floor
| Job | Description | Cost |
| 1 | Remove the carpet, fit under carpet UF matting and a combined roomstat & timer and connect up to the main switch board. This will take one man a day and a half …£300: materials will cost £450 | £750 |
| 2 | As above, but fit a cable system in an irregular shaped “normal sized” bathroom. This will take 2 man days, but the cable is cheaper so the price is about the same. Then you will need special underlay but the old carpet can go back down | £750 |
Kitchen Floor These prices are for a 12’ x 10’ kitchen, (3.6m x 3.0m), 11m².
| Job | Description | Cost |
| 1 | Remove the lino and kick boards, fit thin insulation, UF matting, combined roomstat & timer and connect up to the main switch board. This will take one man a day and a half …£300: materials will cost £500. Putting a floor on top is not included | £800 |
| 2 | Remove the floor boards as well and fit a “wet” system plus decent insulation, all piped up to and operating in tandem with, your existing central heating system. Then fit a new flooring sheets suitable for tiling or a laminate floor. This will take 2 men 3 days…..£900, materials……£300. Then you will have to get the floor fitted | £1200 |
Information Sheet on the Cost to Lay Underfloor Heating
If the floor is nice and flat underfloor heating is possible without removing anything other than the carpet and underlay. It has to be electric heating though. If you want a wet system to run from your central heating, everything has to come out, and the floor taken up. Then, of course, you will want a new bathroom and tiling and decorating……….
You will probably be able to lay underfloor matting if there is a free rectangular floor space between your bath, basin and toilet. If the floor area is irregular then cables can be laid to suit the space but this is more labour intensive.
There are different underfloor heating mats for different flooring materials because those designed to go under tiles aren’t suitable for carpets etc.
Here, we are only going to price for an under carpet electric system. If you want a tiled floor, everything has to come out (bath, toilet, basin). Then the floor needs to come up and interlocking boards or marine ply fixed down. This is because tiles can’t be laid onto floorboards. Then you will probably want a new suite….You see, we are now way beyond just underfloor heating.
You can’t fit a floating wooden floor around things. Therefore, if you want one, you will need to take out the toilet and pedestal and reposition them (plus the basin) once the wooden floor is down. What about the disturbed tiling and the little “mind the step” sign you need to screw to the door? We’ve transcended just heating again haven’t we?
We have very comprehensive articles on Bathroom Fitting, Bathroom Wall Tiling, Floor Tiling, and Floating Floor Fitting, go and have a read!
In a Kitchen
Kitchens are perfect for underfloor heating. They are cold first thing in the morning as there is often no radiator, or it’s a pathetically small one, squeezed in by the back door.
We are considering just underfloor heating here, not new kitchens. Therefore, if you have a concrete floor we are talking electric UF heating. If you want a “wet” system run from your central heating system, it’s possible, but the kitchen has to come out and the whole floor has to come up. You will then want a new floor and new kitchen. This is an article on heating!
Let’s assume you have a perfectly good kitchen on a concrete floor which has lino/vinyl on top. The kitchen can stay where it is and the kick boards come off. Next, the lino gets cut away right up to the feet of the units and very thin, but quite efficient, insulation fitted. Electric UF matting is laid down, a floor covering is laid and the kick boards returned. You can leave the floor under the units unheated because the central area provides more than enough heat.
I’m afraid that you can’t have lino/vinyl though. You can have carpet, tiles or wood laminate. There are different designs of matting for each, but the process is the same. The mats are laid out, connected together, a thermostat and timer is fitted somewhere and the whole lot is wired into your electrical system.
We have articles on tiled floors and laminate floors. You can have a little read of those as well!
If you have a wooden floor it’s unlikely it will be suitable for tiling. In this case the boards have to come up (but this can still be done with the kitchen in situ.) and either waterproof chipboard or marine ply screwed down. Now, if you’ve gone this far you could insulate the under floor properly as well and now even fit a “wet” system. It will be initially more expensive to fit, but far cheaper to run!
You can then tile as normal.
FAQs 'traffic light' guide
-
What's easy about this job…
Open or CloseIt's all a bit tricky.
-
What's tricky about this job…
Open or CloseGetting the right-sized mats/cable for electric. A wet system is better and easier (for a pro) but it is more expensive. You may need to upgrade your fuse box/consumer unit.
-
Potential problems with regards to this job…
Open or CloseBroken cables, the chap forgets to put a thermostat under the flooring, leaking pipes - it's all possible.
www.buildingsheriff.com
Copyright The Building Sheriff Ltd 2017